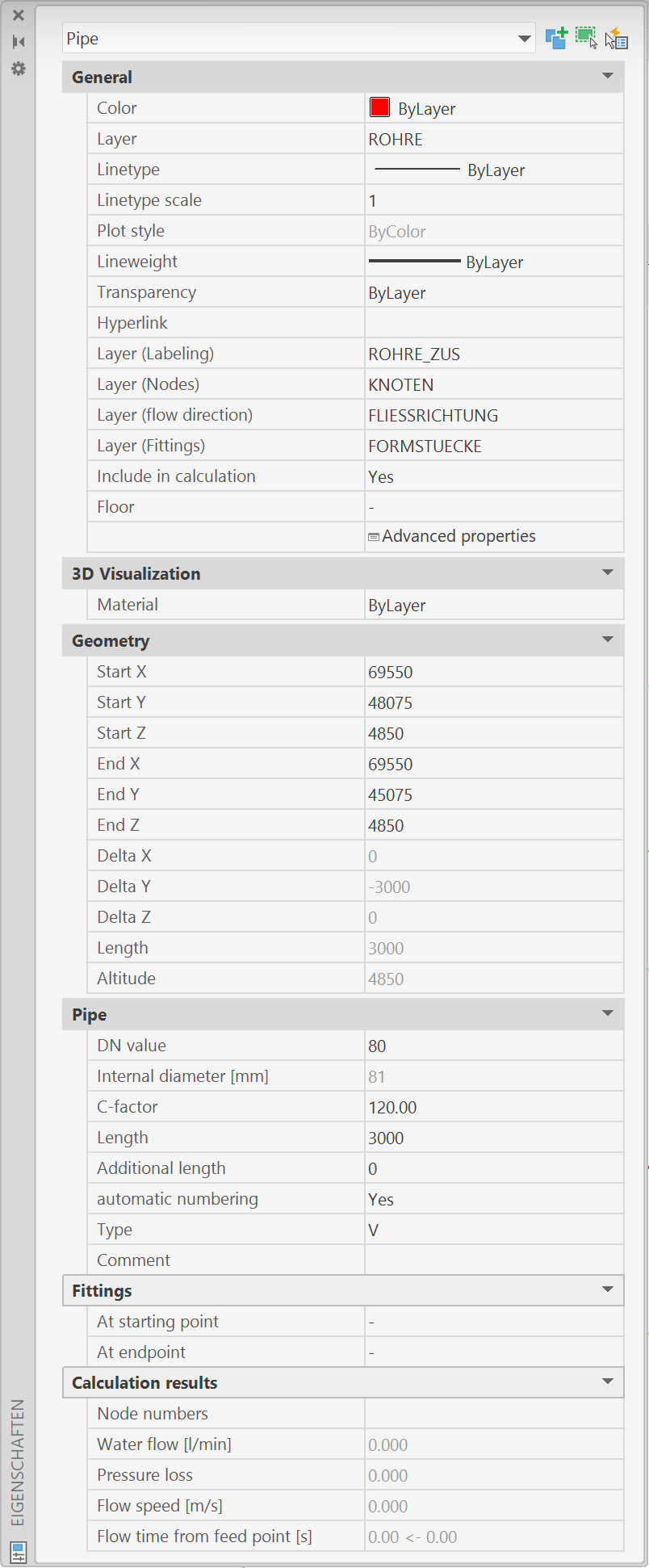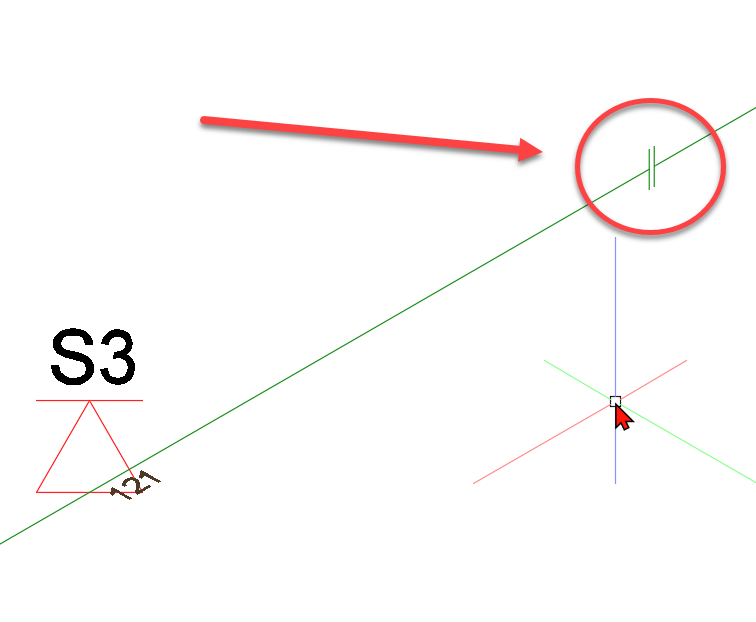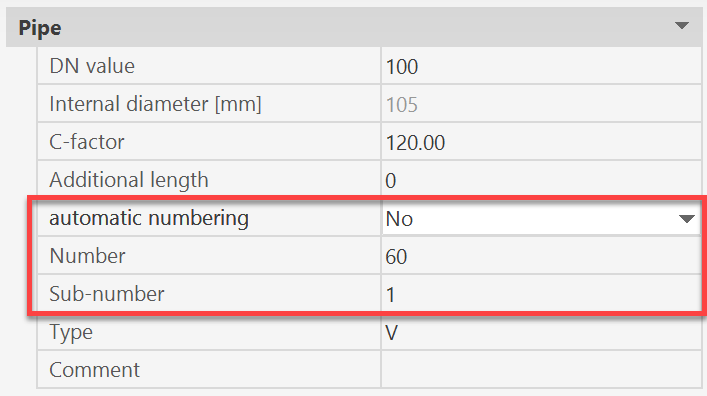Pipes/branch pipes
If you select a pipe or a branch pipe, the following properties are displayed in the properties dialog:

These values can also be transferred, displayed and edited in the "Quick Properties" of AutoCad.
- In the General category, in addition to the AutoCAD/BricsCAD object properties such as colour, layer and layer of the labels, the following data of the pipe can be adjusted:
- Include in calculation: If "No" is selected here, this object will be ignored during the next calculation run.
- Floor: Floor to which this object is assigned (see Floor Management).
- Advanced properties: Calls up the object-specific propertiesdialog (see Edit/Change via Properties dialog).
- In the Geometry category, the start and end points of the pipe/branch pipe can be changed.
- In the category Pipe the non-geometric data of the pipe can be adjusted.
- DN value: diameter of the pipe, only diameters can be selected that are also defined in the current equivalent length table.
- Inner diameter [mm]: shows the inner diameter from the equivalent length table.
- C-value: C-value of the pipe
- Length: actual length of the pipe
Remark: Pipes can be entered shortened, i.e. the distance from the start to the end point of the pipe is (considerably) smaller than the actual length of the pipe in order to obtain a reasonable section when plotting. If the pipe has been entered with a shortened length, the following symbol appears in the pipe:

In this case the pipe must be entered shortened and the actual length of the pipe can still be read in the geometry category under "length".
- Additional length: is added to the actual length
The value for additional length is intended to take into account equivalent lengths for special components (e.g. reducer, throttle section, flexible hoses, etc.).
- Automatic numbering: if "yes", the next 2 input fields are hidden and the programme automatically assigns the pipe number. Look also chapter Pipe and branch pipes
- In case of "No":

- number: (main) number of the pipe
- sub-number: sub-number of the pipe
- Type: Pipe type (not for string pipes)
The following applies to the pipe types
F = riser/downcomer pipes
V = Distribution pipes
H = Main distribution pipes
Z = supply pipes
The type of a pipe is not displayed for string pipes and cannot be changed.
- Comment: free text
- Category Fittings:
The programme creates bended elbows, elbows and tees (as possible) automatically.
If more than 4 pipes meet in a node or if there are no right angles between the pipes, no elbows, bended elbows and tees can be created in this node.
In this case, the user must specify the fittings to be taken into account in the calculation here.
Of course, the fittings can be specified in any node. At the corresponding node, a label "E", "B" or "T" indicates whether a shaped piece was manually specified there.
Generally applies:
- "no fitting" is set -> the programme distributes the fittings automatically.
- "elbow", "bended elbow" or "tee" is set -> fittings are set according to user specifications
Visualisation of the self-set fittings in the drawing at the beginning and end of the pipe:
Example of beginning of pipe:

see also chapter labeling pipes/sprinklers
- Category calculation results: Properties in this category cannot be changed and show the results of the last calculation run.
Related themes: